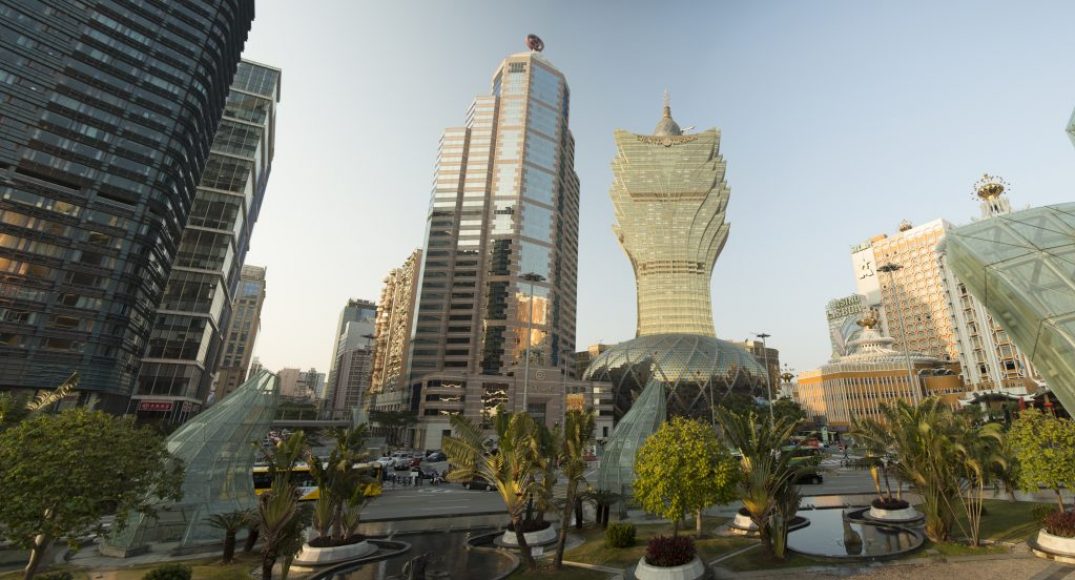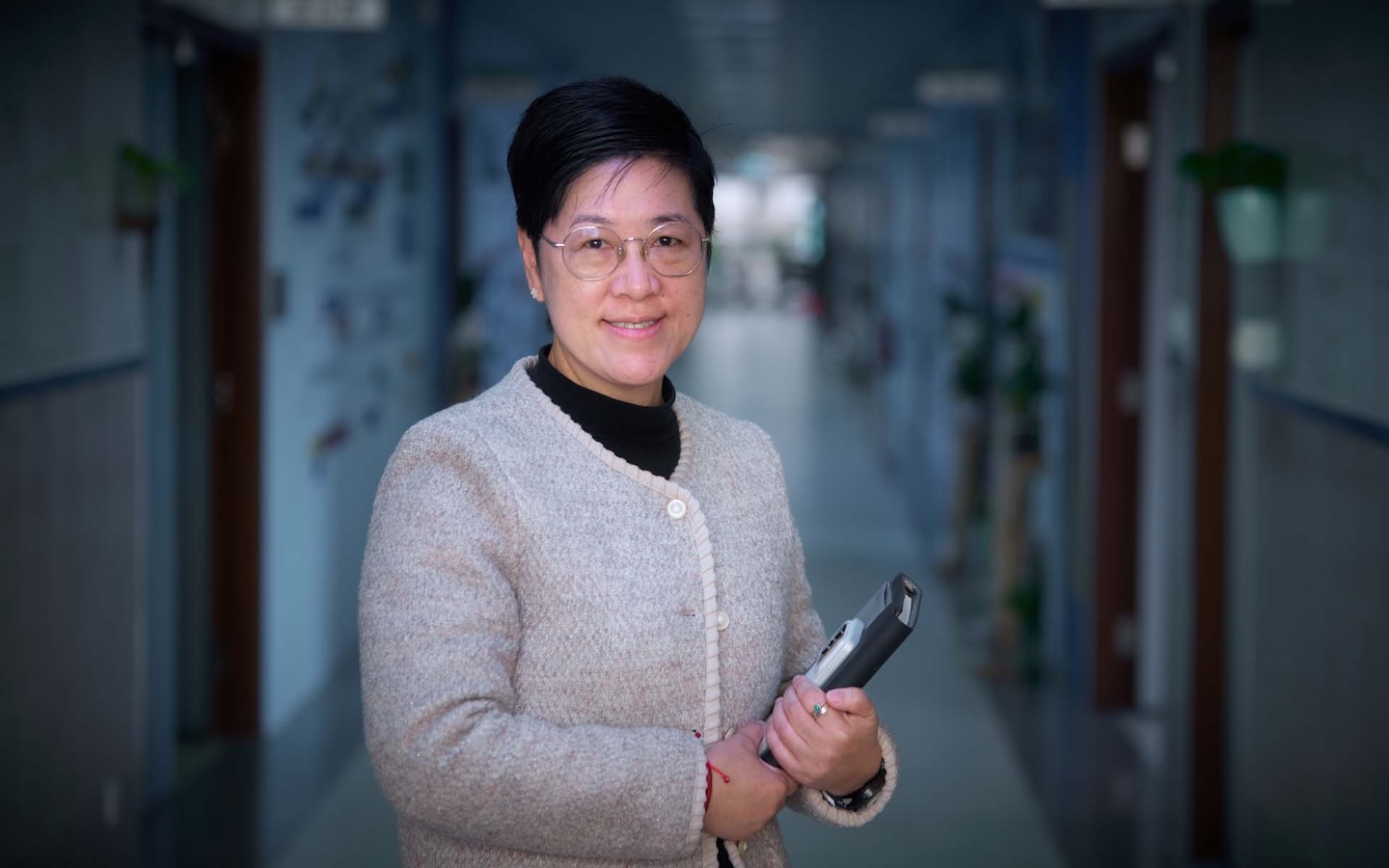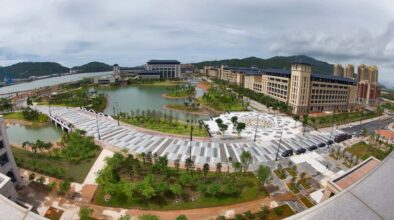TEXT Tiago Saldanha Quadros, architect
A space ripe for experimentation and open for innovation.
Western media often connect the term “future” to the word China, to such a degree that there is an urgent need to ask people who work in China today if, from the standpoint of age‐old Chinese philosophy, they see time as “a notion of processes and revelations whose opportunity and duration are not consistent with categorisation in a common and comprehensive concept.” In this regard, Wang Weijen, the head of the Architecture Department of Hong Kong University, whose investigative work focuses on the transformation of patios, of public areas and a city’s urban fabrics in modern and historical Chinese cities, explained:
“The Europeans or the Americans – or the West in general – see China as almost equivalent to the future or to opportunity and that is probably the case for many Chinese architects today. It’s more or less a given fact that for Western architects it is a borderland and place for experimentation. When they arrive, they can do things they’re not allowed to do in their own countries. Of course, for many architects whose education was based on building utopias – starting with Le Corbusier (Swiss-French architect Charles‐Édouard Jeanneret) – China is a marvellous and fantastic place.”
Wang identified two aspects significant to this trend: a highly expedited process for getting new projects off the ground and a plastic environment, largely unburdened by concerns for maintaining existing structures and communities. The situation is very different in Europe, Wang noted:
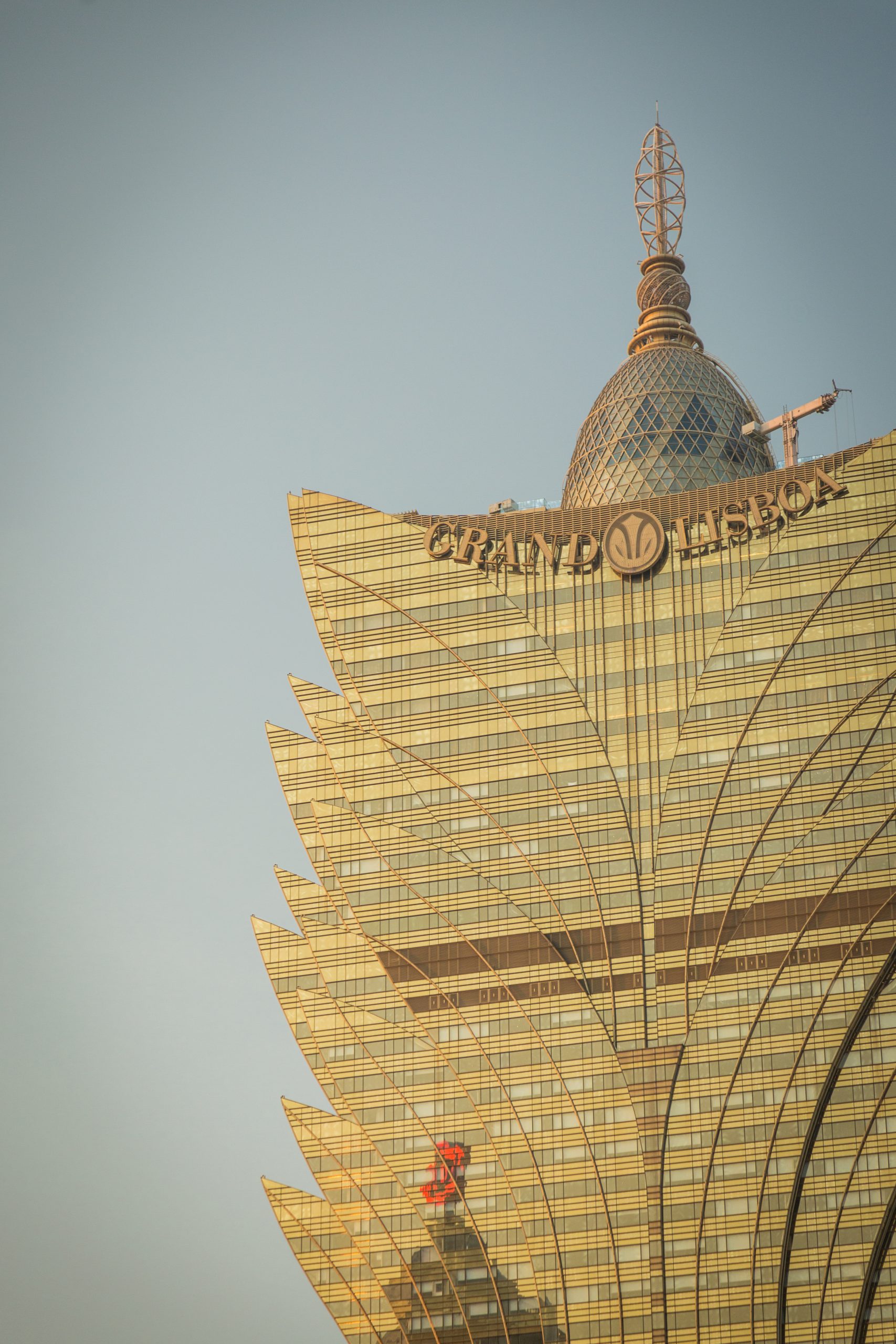
“Everybody knows that history plays an important role and, from Lisbon to Amsterdam, it is vital
to progress.” Yet the “elementary respect for the physical fabric and artefacts” in these contexts
is so deeply rooted that it places a chokehold on creativity and innovation. Not so in China.
Early pioneer shapes architectural landscape
The maximum expression of the pop world of Portuguese architect Manuel Vicente can be found in Macao’s World Trade Center. A vibrant red exterior serves as a base for the initials that characterise, and to some extent define, the building: WTC. The use of typography, colour and graphics – and the respective scale here – transform this building into an exercise of outlines, modules, and rules. Fellow Portuguese architect Manuel Graça Dias reflected on the charm of Vicente’s work in Plot and Emotion (2011) by João Afonso et al.:
“That’s what is beautiful about Manuel Vicente: the almost childlike passion whereby he defends change, adheres to transformation; his readiness to take part in building the future, the non‐nostalgia he is capable of in his visionary anticipation of the new. In the tremendous willingness and intent for what’s urban, learned, referenced, intelligent, poetic and useful, which he spreads over the project, projecting his agreement, but returning it as another, and richer; richer in hypotheses and possibilities and places for life.”
Completed in 1995, four years before the handover to China, the WTC building marked his last major work in the territory. But Vicente, who passed away in 2013, left a lasting mark on Macao, inspiring the city as it took on the architectural and urban planning challenges presented by the development of new reclamation zones.
A new reality
The Cotai isthmus, officially called the Cotai Landfill Zone, is a narrow strip of land belonging to
the Macao Special Administrative Region. The name combines the first syllables of the two islands connected by the reclamation, Coloane and Taipa. A 2.2‐metre causeway, opened in 1968, marked the first physical connection between the two and remained for decades before a series of landfill projects in the 1990s widened the isthmus.
In 1999, after the handover, work started on major landfills to expand the narrow isthmus to its current area of around 5.2 square kilometres; the road was also reworked and widened. The construction of hotels, luxury resorts, and large casinos began on the isthmus in 2003, spurred by a new law opening up Macao’s gaming industry to foreign investors. Once a narrow tract little wider than the causeway it supported, the Cotai isthmus quickly began to transform into Macao’s own version of the Las Vegas Strip.
Today the Cotai Strip marks a new reality – a holographic world suspended over the real world.
We let ourselves be infused by the overwhelming presence of electronic signs and neon shine and moving images, as if we were characters in a videogame. Spatial three‐dimensionality is converted
into semiotic surface – of a screen, for example – and that dimensional loss transforms the spatial world into a setting, like a simulation or theatrical representation of reality. It becomes a realm of signs, in which the structure of what’s real can be read in its inscriptions, and is frequently reduced to them.
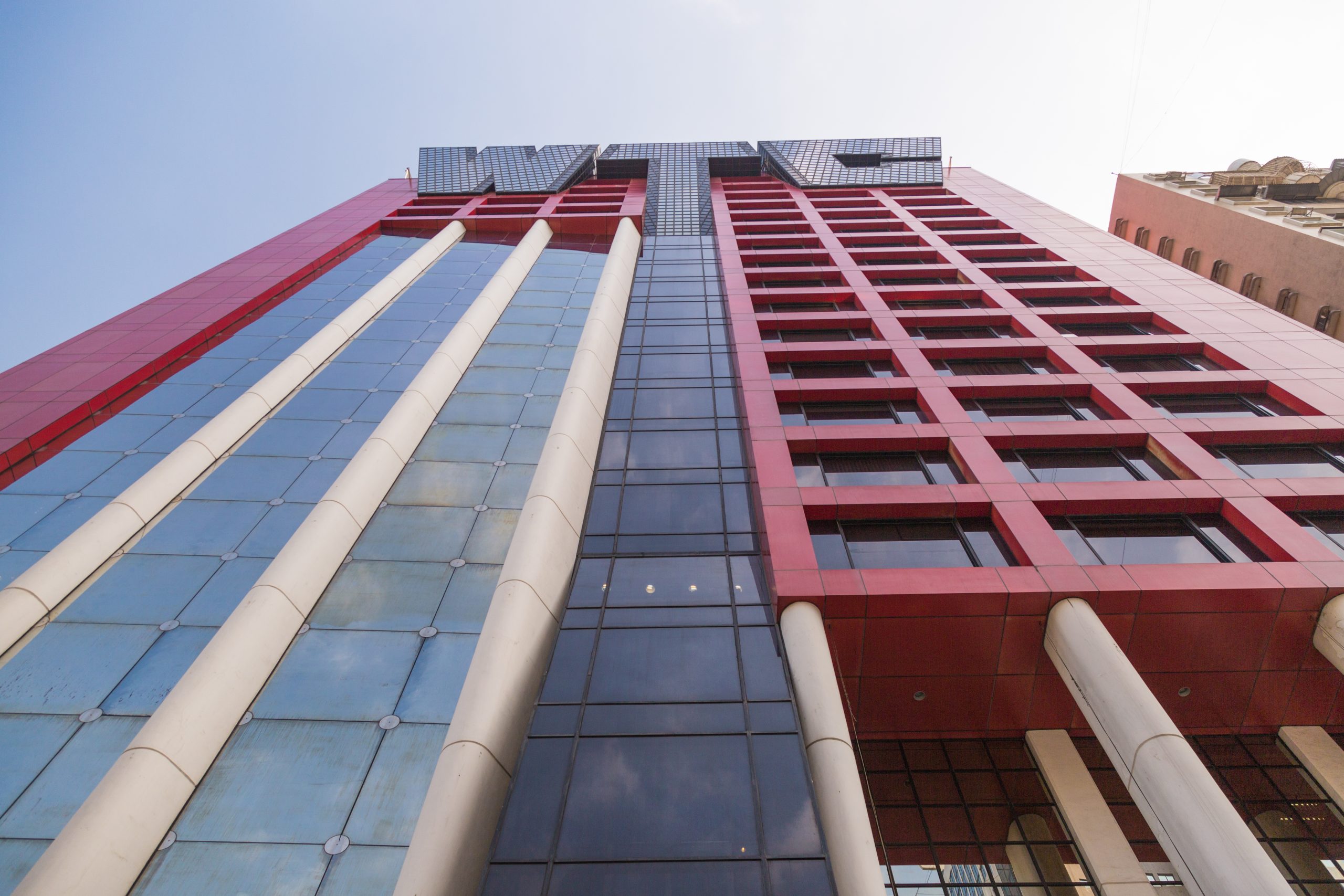
In a world dominated by imagery, British architect Neil Leach warns that the aesthetics of architecture threatens to relegate its content to oblivion, leaving architects numb to the realities
of everyday life. But Macao isn’t being made just with forms from the past – here, past and present are complementary components occupying shifting positions within our individual and cultural existence. They pulsate over the course of time, forming new configurations in specific historical dynamics, shifting in relation to one another. When one component’s relevance seems weakened, the other develops; conversely, when one is imposed oppressively, the other contracts.
That’s why Macao is a good example of how the present has continually pulsed with opportunities, and how the opportunities blur into memories of bygone years until new opportunities arise. Buildings such as the World Trade Center (Manuel Vicente, 1986–1995), StarWorld Hotel (Rocco Yim, 2003–2006), Grand Lisboa (Dennis Lau and Ng Chun Man, 2004–2008), Morpheus Hotel (Zaha Hadid, 2013–2018), and the MGM Cotai (Kohn Pedersen Fox Associates, 2014–2018) serve as proof of that potentiality.
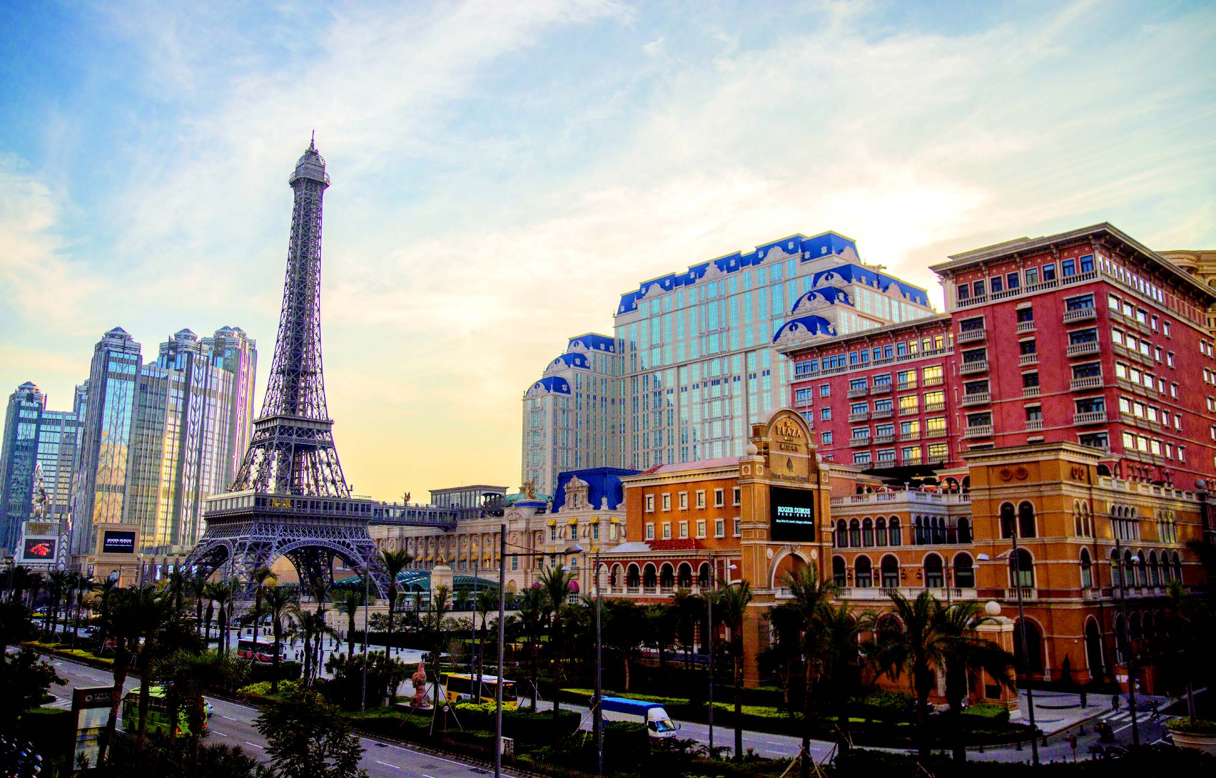
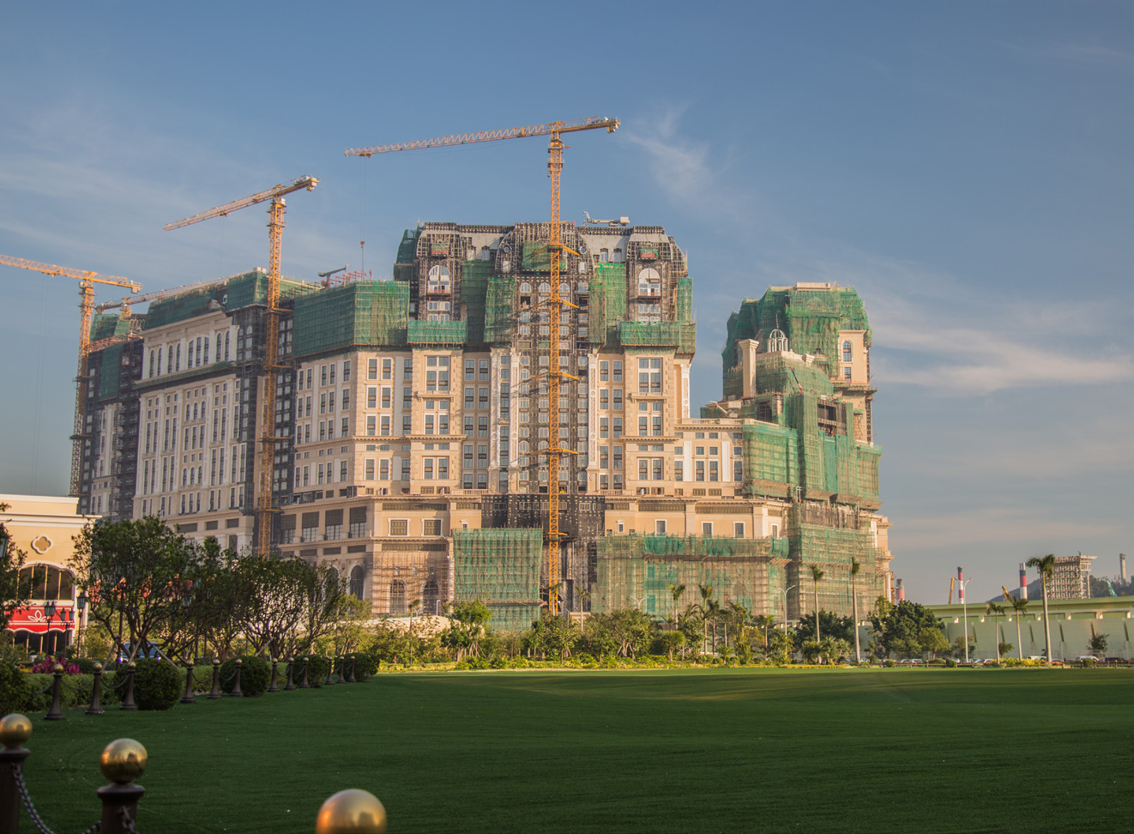
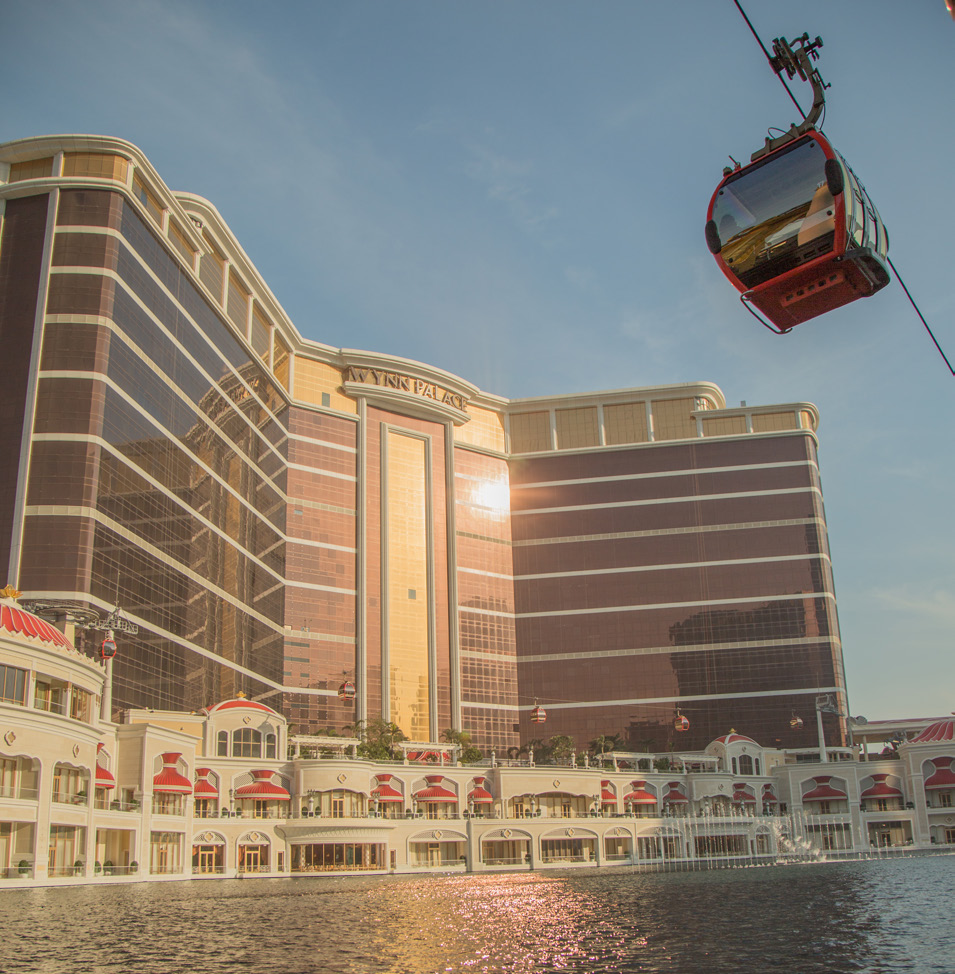
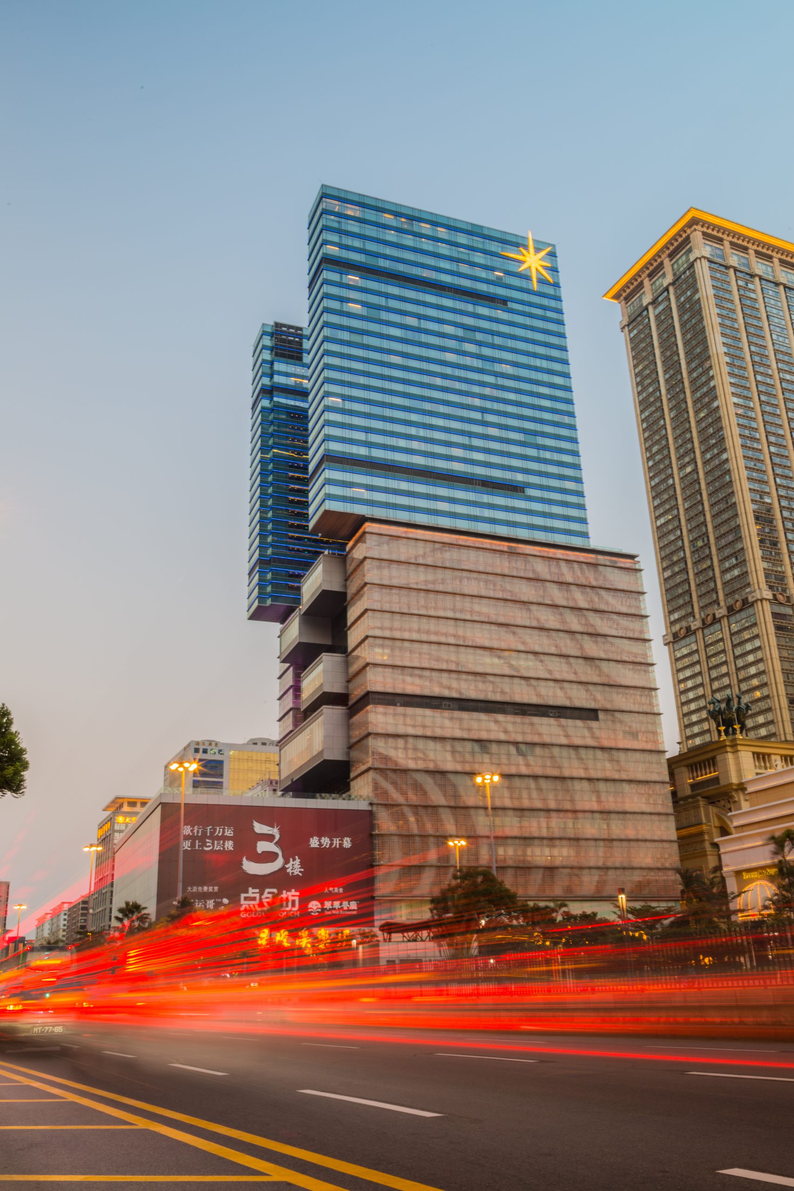
Early stars on the peninsula
In the early years of liberalisation, however, few realised the true potential offered by the reclamation zones. As outside investment flooded into Macao in the early 2000s, many operators chose to simply mimic or directly copy existing structures in the West.
North of the strip, on the Macao Peninsula, is the StarWorld Hotel. Only the third integrated casino resort completed after liberalisation in 2001, the StarWorld Hotel was conceived as a counterproposal to the plan then underway for the buildings that now dominate the Outer Harbour reclamation area. The concept championed by Hong Kong architect Rocco Yim found its greatest challenge in the prevailing notion of division of space built-in horizontal rectangular sections limited in perimeter and height.
The interlocking rectangular forms diverge from the expected relation, introducing a fluidity to normally static construction. Yim toys with these opposing dynamics, as well as transparency and opacity, stability and dynamism, elevating familiar elements into something new. The proposal seems to suggest the urgent need for new kinds of urban architecture to eventually be found via forms of growth horizontally interconnected in the air.
The alternative to the system, which seems to cloak the action of Yim, looks to divide the construction area into common grids and plant the tall building in a limited space. A new kind of urban architecture, buildings raised and interconnected above ground level, in an attempt which from an abstract standpoint – and in light of past utopian experiments – could be systematically enlarged.
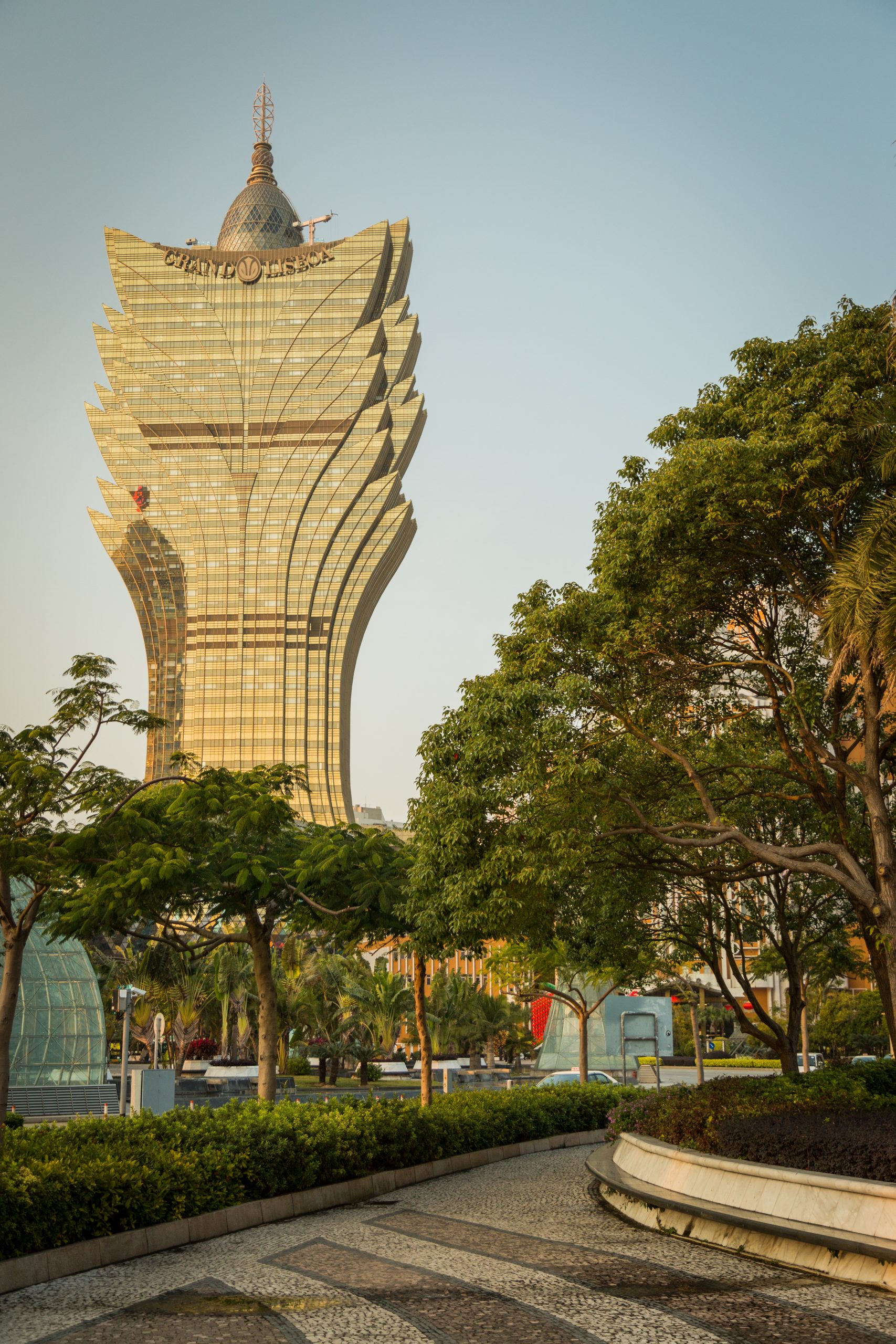
Grand Lisboa breaks the mold
While the StarWorld Hotel liberated the box from its standard conception, one of its contemporaries eschewed rectangular forms entirely. SJM (Sociedade de Jogos de Macau), Macao’s oldest casino-hotel operator, envisioned a truly extraordinary structure that embodied the strength and spirit of Macao. Breaking from the dominant “veneered box” template, the Grand Lisboa reaches 258 metres into the sky, cresting waves of golden steel recalling the towering plumes of a Carnival headdress or the opening petals of a lotus. At its base sits a smaller ovoid structure, its glittering, intersecting spiral pattern and cantilevered golden petals clearly evoking the lotus flower that symbolises Macao.
Such a daring building [Grand Lisboa] on the peninsula set the stage for a reimagining of gaming facilities in the territory more broadly, rejecting the uninspired recitation of Las Vegas.
The hugeness of the construction accentuates the clash of human and architectural scales, creating an almost surreal out‐of‐sync effect. This work by the Hong Kong‐based architects Dennis Lau and Ng Chun Man enjoys an architectural freedom grounded in a design rooted in iconography and sufficiently sustained by a very bold structural solution. At night it comes alive, a LED lighting system transforms the golden structure with a dazzling array of colourful lights.
For all its grandeur, deliberately ostentatious and streamlined, this iconic structure nonetheless connects at a human level, reflecting a strong conviction regarding the importance of design in the structuring of an architectural object. Such a daring building on the peninsula set the stage for a reimagining of gaming facilities in the territory more broadly, rejecting the uninspired recitation of Las Vegas in favour of cultivating a playground for daring, innovative architects keen to utilise cultural influences in creating postmodernist delights.
Realising the complex reality of simplicity
For the New York‐ and London‐ ‐based architecture studio Kohn Pedersen Fox Associates, initial drawings are an essential means to develop an intuition, considering the underlying mathematics only account for a small aspect of the relationship between reality and its model. Their design for the MGM Cotai, which opened on the strip in February 2018, presents strong geometric elements liberated from a predictable context into a space of contradictions. When the complex opened this spring, we were confronted with a building of considerable size and imposing, yet delicate, appearance.
Two towers of tri‐coloured boxes, artfully arranged and cantilevered into a single sculptural form,
recall Chinese jewellery boxes. An integrated lighting system of roughly 60,000 LED lights spans four levels, highlighting the metallic shimmer of the boxes and lending a delicate luxury to the massive profile.
Located at MGM Cotai, the Spectacle offers “an innovative, multidimensional sensory experience” to visitors as they stroll more than four storeys below an expansive, undulating diagrid roof. Natural light filters through the rolling latticework of metal and glass, this curving structure allowing the roughly 100‐metre long roof to stand without support beams.
A remarkable engineering feat and, perhaps, an icon for the new local and global architecture. The aim is clear: to establish a direct connection, eliminating any possible separation between the building’s envelope and its interior. We thus stand before a building where all tensions are absorbed by the very “singularities underlying a material continuum.”
New expression of dreaming
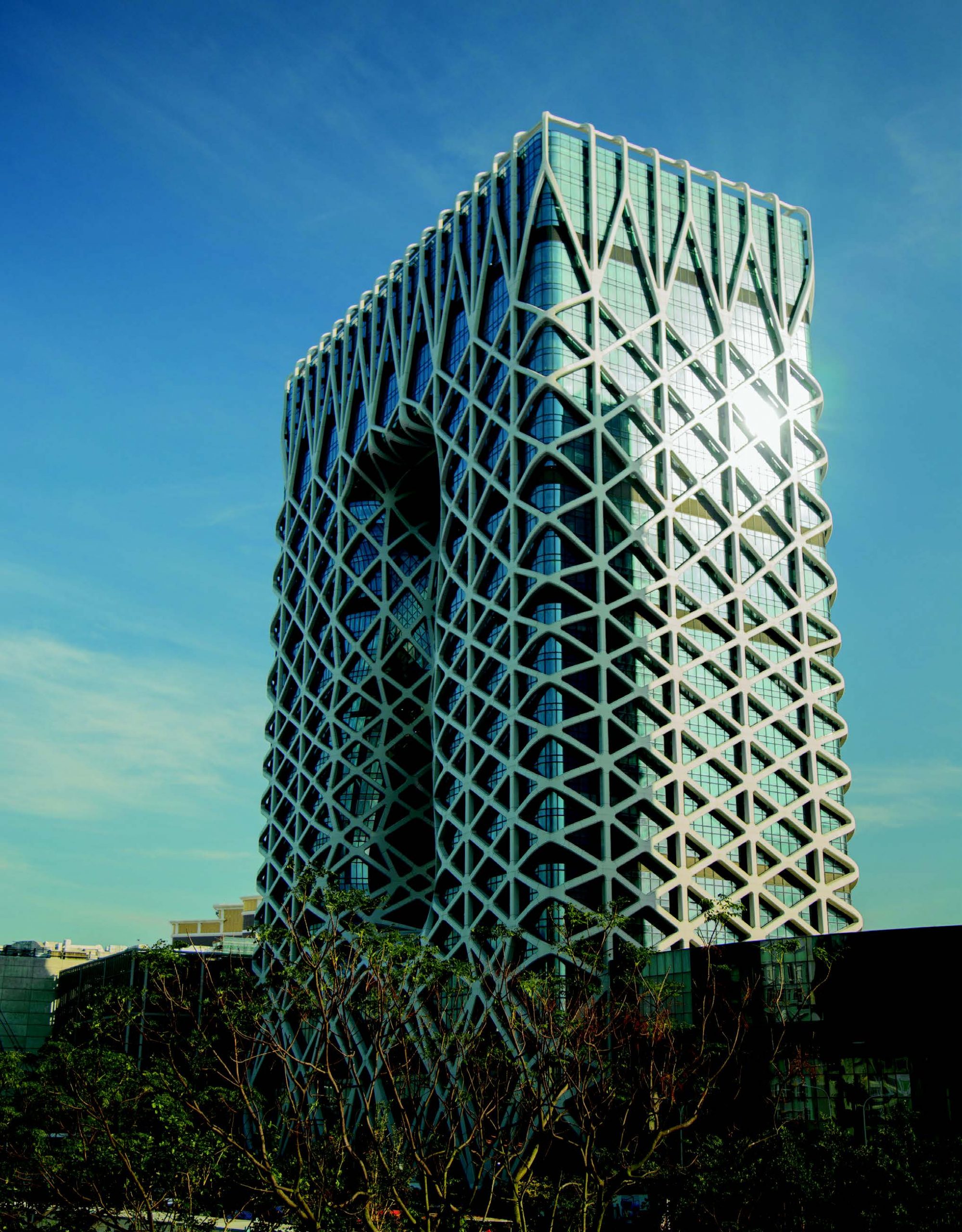
The late Iraqi‐born British architect Zaha Hadid took experiments involving facade surfaces to the limit early in her career, and broke the bounds of architectural geometry with her bold designs. For the Morpheus Hotel, scheduled to open in May 2018, the result is a structure almost like a marine encrustation caught in a net’s strong mesh.
Rising from a shared podium, the two towers pull apart and twist back together seemingly at random, forming multiple openings in the face of the building. Inside, the continuity of the cage‐like structure generates elevations and window insertions only in some cases and apparently randomly, revealing the construction concept used. Filtered and compressed light disseminates from irregular voids that frame the glass facade with continuous diagonal lines, translating into organic crystalline forms that elevate the grand 40‐metre tall atrium into a natural cathedral.
Jade artefacts provided inspiration for the sculptural form with its multifaceted interior and groundbreaking free‐form steel exoskeleton, both among the most elaborate in the world. A fitting achievement for what would be one of Hadid’s final projects before her passing in 2016.
Just as Manuel Vicente’s decades of work throughout Macao shaped the city’s urban development as it entered the 21st century, perhaps innovative designs like those discussed here – be it the captivating steel curves of Hadid or Yim’s utopian rectangles – will provide inspiration as yet more opportunities arise with the newest collection of reclamation zones.
