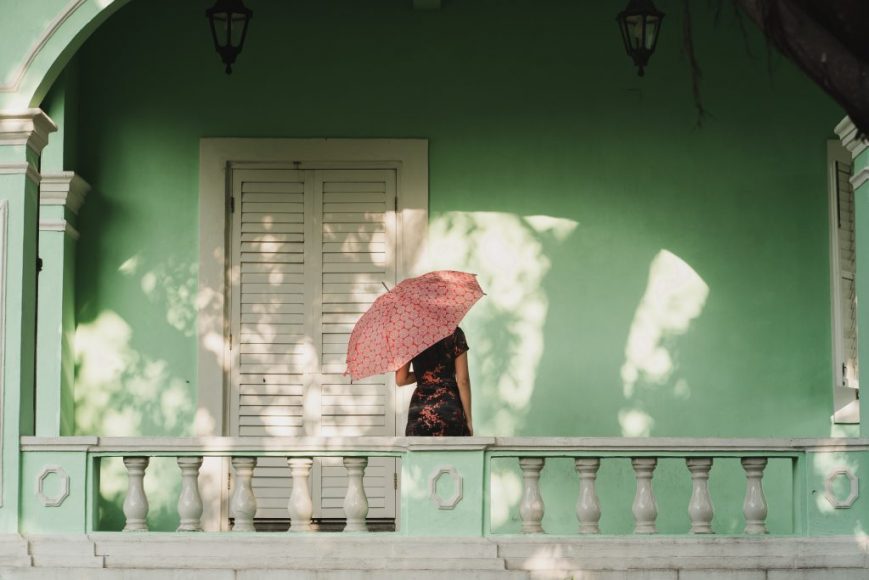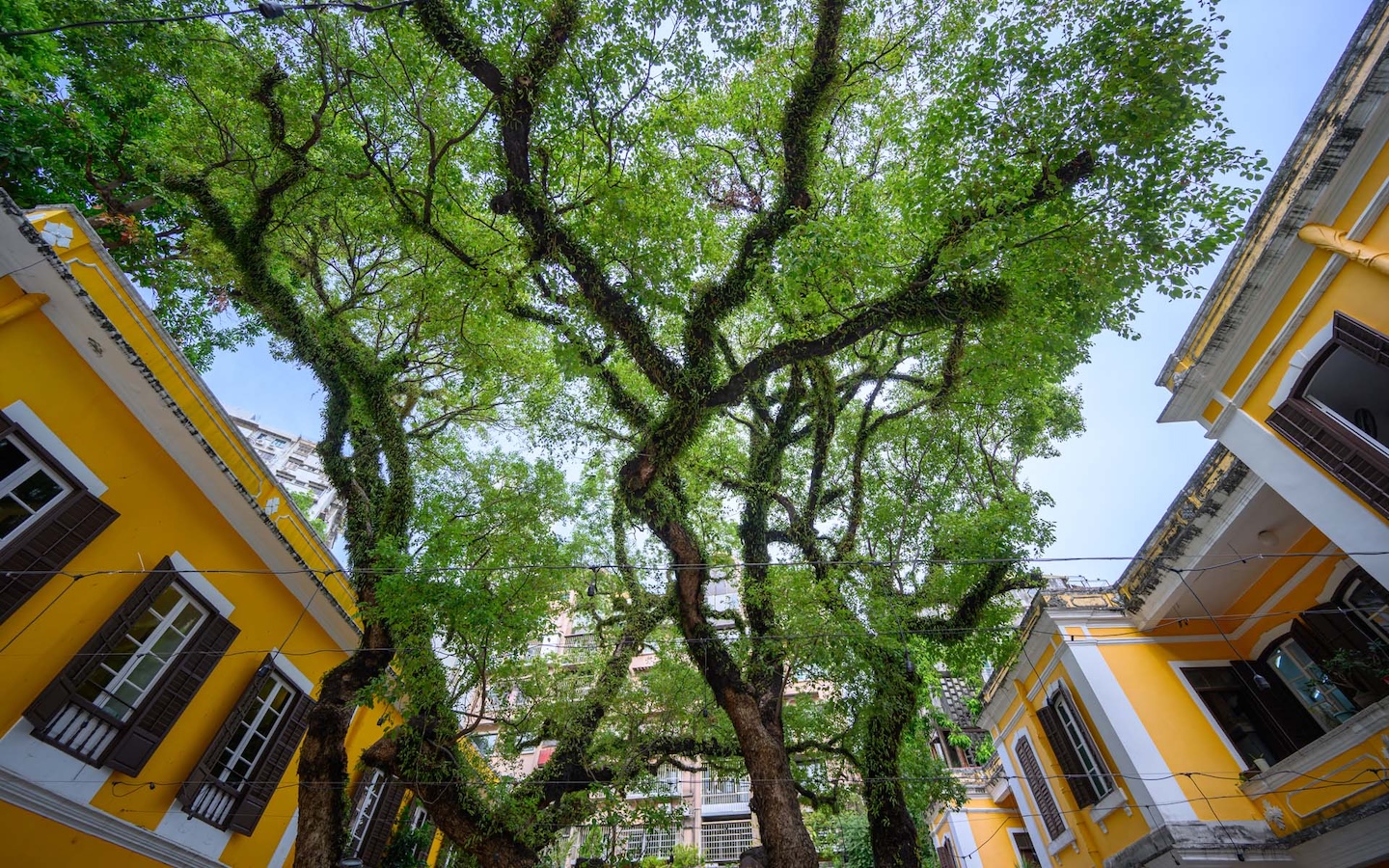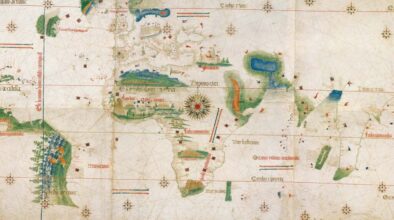Celebrating the centenary of its original construction as family homes with special events and exhibitions, the Taipa Houses Museum is one of the most colourful heritage sites outside the Historic Centre of Macao. The museum complex offers a fascinating insight to everyday life on Taipa island years ago, and specifically, the rich Macanese culture created from the unique mix of Portuguese, Chinese and other Asian peoples in Macao over several hundred years.
The past 100 years have seen Taipa transform itself from a tranquil island of fishing villages to a key area within one of the world’s most dynamic tourism hubs. The museum provides thousands of visiting tourists with an introduction to the island and city’s history. Visitors are naturally attracted to this colourful site, which is within walking distance of the bustle of the Cotai Strip, attracting more than 400,000 visitors in 2019. And while Macao’s modern architecture is very diverse, centuries of Portuguese influence have left their architectural mark. Among the remaining Portuguese-style buildings in the city, the five buildings of the Taipa Houses Museum charmingly evoke the memories of a bygone age.
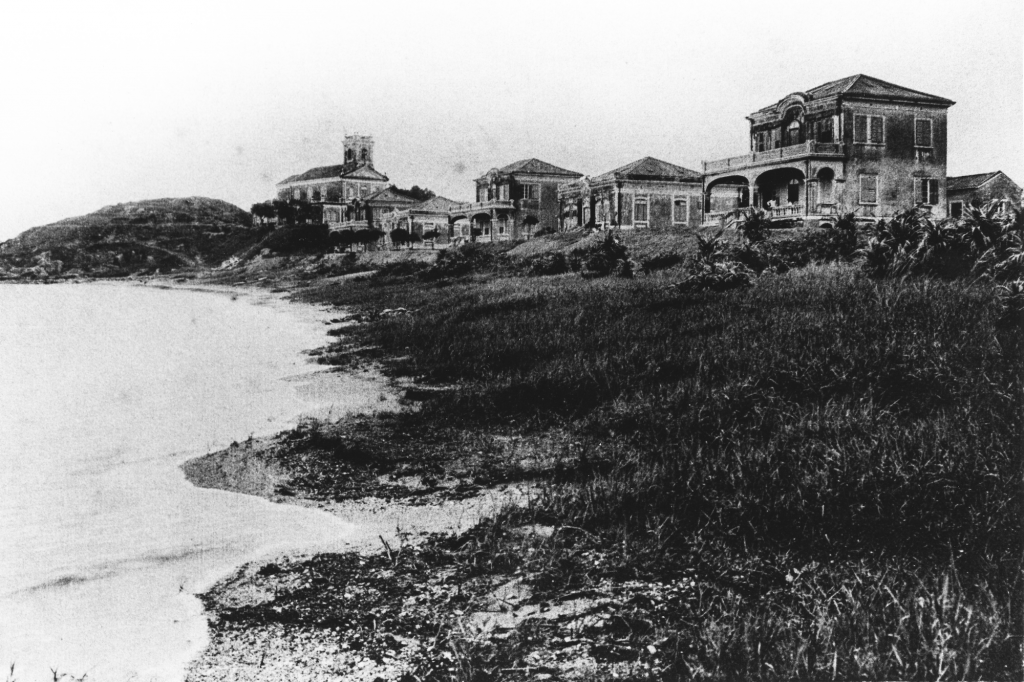
Construction of the houses on Taipa’s Avenida da Praia (Beach Avenue) began more than 30 years after the Our Lady of Carmel Church was built in 1885. Visitors today might be surprised to know that the houses were once on the island’s shoreline, something hidden by subsequent land reclamation. Designed by Architect Carlos Rebelo de Andrade, the houses were completed in 1921 and became residences for senior Portuguese civil servants in Macao at the time, as well as some Macanese families.
The buildings served as housing for government officials assigned to the Municipality of Ilhas – administering the then separate islands of Taipa and Coloane. The municipal secretaries lived in the fourth villa from the 1940s to 1960s. In the 1950s, a police director lived in the second villa and, at various times during the 1940s, pilots and two post office telegraphists lived and handled telegrams in the third villa. Later it served as the residence of two major Health Bureau doctors.
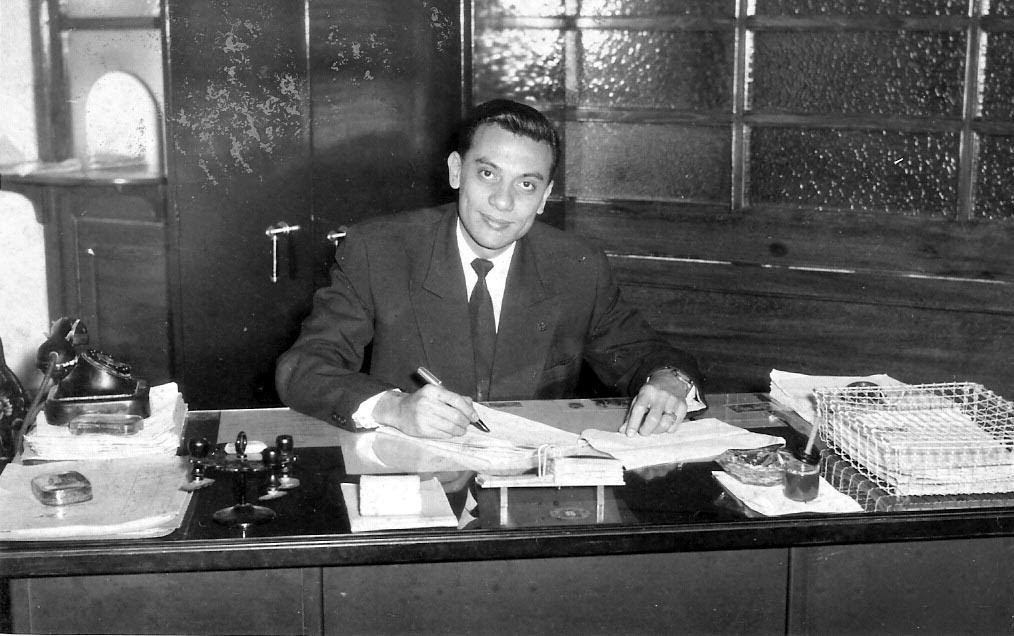
One noteworthy personality who resided at the houses was then Deputy Mayor Gastão Humberto Barros, who moved into the fifth villa in 1963. Born in 1929, he started as an administrator for Taipa. Under his management, he began infrastructure projects that connected Taipa and Coloane – the Taipa-Coloane Isthmus – and Governador Nobre de Carvalho Bridge, which linked both islands with the main Macao peninsula. He also saw to completion the Taipa reservoir and the Taipa Sa Kong Municipal Cemetery. Barros was also one of the founders – with support from Fathers Júlio Augusto Massa and Fernando Leal Maciel – of the Macao Catholic weekly paper ‘O Clarim’ in the late 1970s.
A Scenic spot
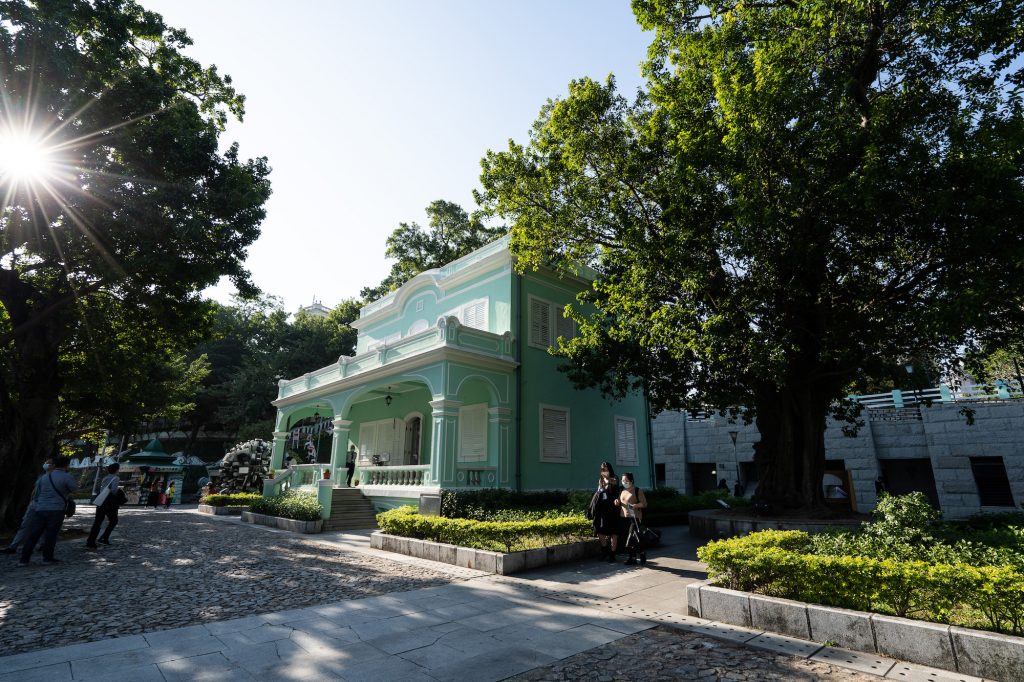
In 1976, the coastline, the trees and the villas became officially protected as an area representing Macao’s ‘historical-cultural relics and scenic interests’. Then the Macao Government Tourism Office refurbished the houses in the 1980s, repairing their exteriors, windows and door frames. The houses were classified by the Macao government as a building complex of architectural value in 1992, according to the Cultural Affairs Bureau (IC). With its distinct Portuguese architectural characteristics, such as the triangular door lintel at the entrance and simplified classical elements such as mountain flowers and mouldings, it was acclaimed as one of Macao’s top eight heritage sites. The government later renovated the houses and made the complex a museum, which was opened to the public at the end of 1999. Since then, it has been managed by the IC, with the bureau carrying out a further maintenance and refurbishing project in 2016.
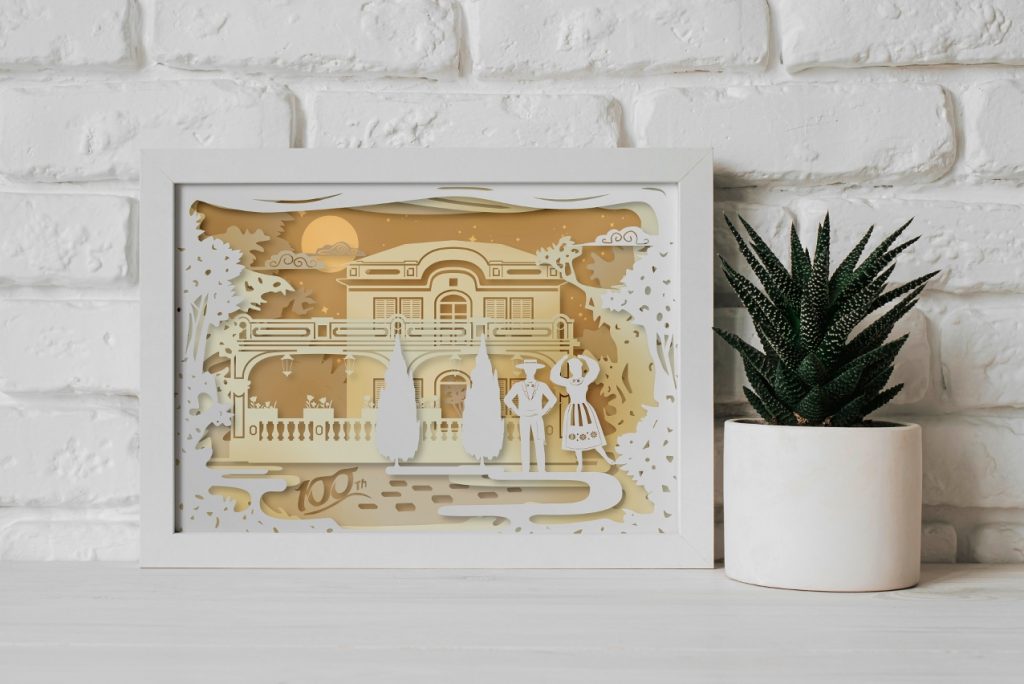
To mark the centenary, this November, the IC put together a number of Paper Cut Light Box DIY Workshops at the ‘Exhibitions Gallery’ villa at the Taipa Houses. Participants – assisted by instructors – carved images of the Taipa Houses on paper and assembled them into night lamps to create an overlapping light and shadow effect. There were also guided tours for the public to learn about the distinctive features of the Taipa Houses.
The Macanese of bygone years
The first of the five villas closest to the adjacent Cross Garden is the ‘Macanese Living Museum’, depicting the typical home lives of its former Macanese occupants. The different rooms have been preserved to reproduce the look and feel of a traditional Macanese home.
Acting as a time capsule of a past era, the house portrays the intermingling of Portuguese and Chinese lifestyles and customs. The Macanese people are descendants of Portuguese ancestors who intermarried with Chinese, Malay from Southeast Asia and Indian people. The Macanese developed their own language, Patuá, adopted Western religious beliefs but were also influenced by Chinese culture.
The ground floor living room and reading room are connected, each with its own door for easy access. On the living room side are a rosewood rocking chair and chaise longue with satin upholstery made in the early 20th century. Meanwhile, the reading room is furnished with valuable antiques such as a 200-year-old Chinese-style bookshelf and rosewood chairs for guests, among others.
Going up the spiral staircase at the back of the house leads to the first floor where the toilet, a single bedroom and the master bedroom are. The master bedroom has its own connecting living room. Serving a different purpose from the one on the ground floor, the living room on the second storey was used for meeting with close relatives and friends, as well as the children of the household. In the bedroom is a large French Provence-style iron bed, with white draped curtains serving not only as decor but also to keep out mosquitoes. Close to the bed is a small altar as most Macanese were Roman Catholics.
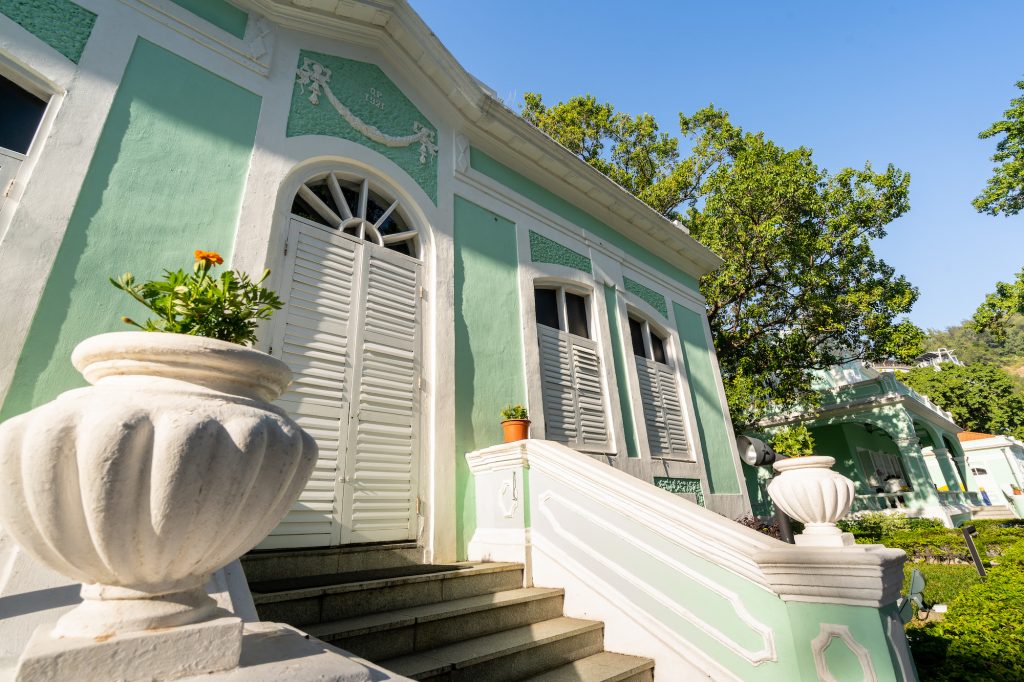
Aside from the first ‘Macanese Living Museum’ house, there are four other villas. These are the ‘Exhibitions Gallery’, ‘Creative Casa’, ‘Nostalgic House’ and ‘House for Receptions’; the last two of the four are generally closed except for special events. Adjacent to the villas is a freshwater wetland that was a large mangrove swamp up until 1998. Now under the care of the Municipal Affairs Bureau, it is home to aquatic plants such as the lotus, water lily, and umbrella plant, among others. At the end of the row of villas, facing the expansive Cotai Strip, is an amphitheatre which is often the go-to venue for special open-air events such as the annual Lusofonia.
The Taipa Houses Museum and its surroundings provide a relaxing and thought-provoking attraction showcasing Macao’s past. Visitors can stroll along the quiet footpaths in the nearby gardens with the overarching trees providing shade, enjoy the architectural beauty of these five villas, and ponder over the 100 years of memories from the city’s rich East-meets-West heritage.
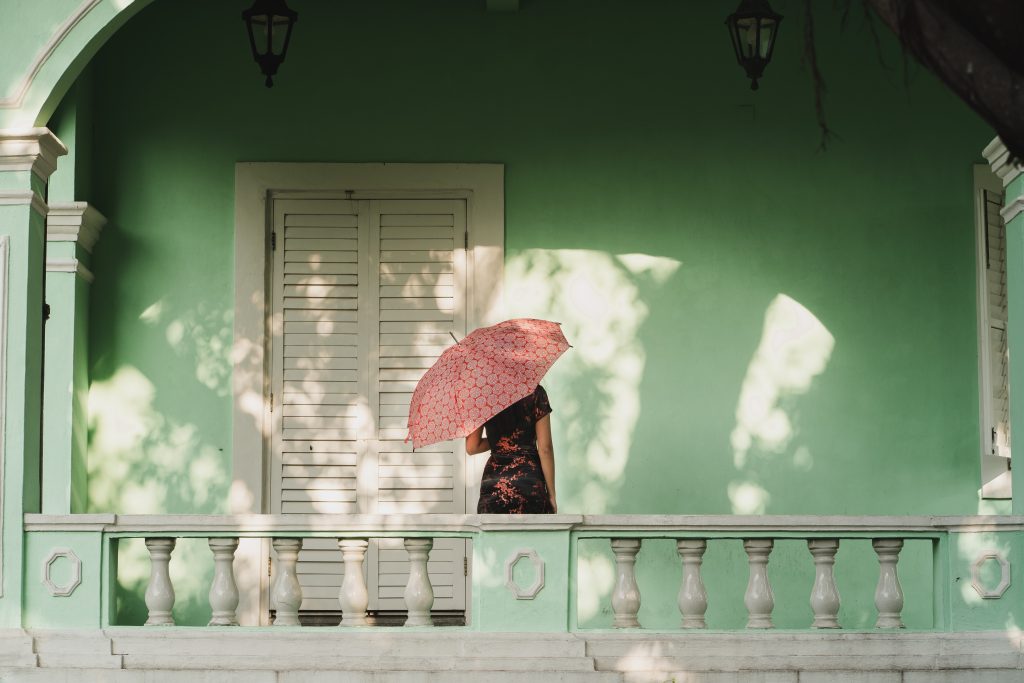
The five houses
Taipa Houses Museum is a complex of five houses and each building has its own specific purpose and theme. Each of the five villas has their own opening schedules (all closed Mondays), depending on ongoing events in the area.
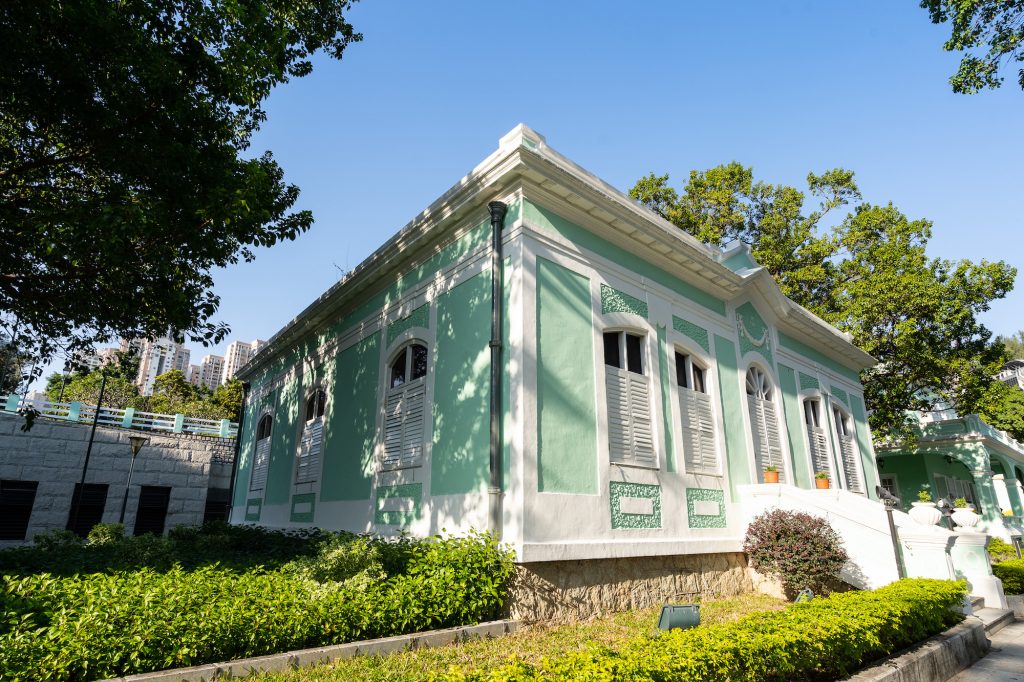
Exhibitions gallery Just one storey tall, the house next to the Macanese Living Museum is the Exhibitions Gallery. The space is rented out from time to time as an exhibition area. The most recent was the ‘Connectivities: Living beyond the boundaries – Macao and the Greater Bay Area’, which ran through summer 2021; approximately 14 square metres (150 square feet).
Macanese living museum The two-storey house displays antique furniture and decor, depicting the traditional Macanese lifestyle; approximately 33 square metres (350 square feet).
Nostalgic house This villa usually houses special exhibitions on the Macanese people and other displays embracing the themes of local culture, life, religion, architecture and cuisine in both the past and present; approximately 14 square metres (150 square feet).
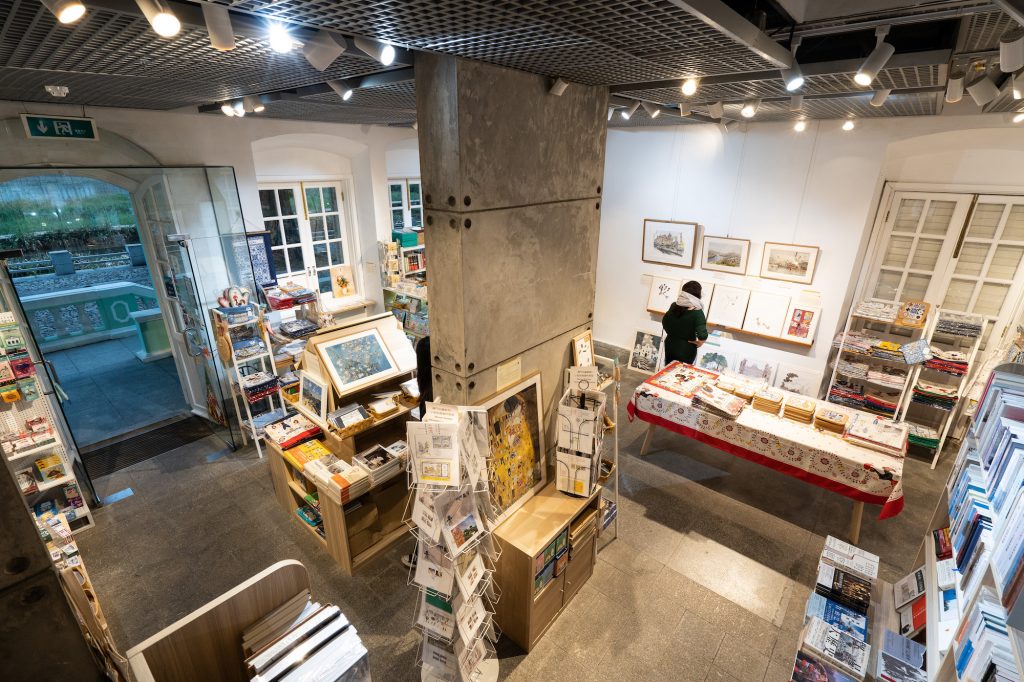
Creative casa The ‘Creative Casa’ is leased out to companies in the cultural and creative industry via public tender. The Universal Gallery & Bookstore currently operates the space, with a shop on the ground floor mainly selling books on humanities, social sciences, art design and local publications. Meanwhile, the first floor is an exhibition area showcasing and selling art from local and foreign artists; approximately 33 square metres (350 square feet).
House for receptions Since this building is used as a venue for official banquets, receptions and similar functions, the ‘House for Receptions’ isn’t open to the public. In the past, it has been used for Grand Prix gala dinners; approximately 33 square metres (350 square feet)
From 17 December 2021 to 1 January 2022, the Taipa Houses will hold a lily-themed exhibition, with image and text panels, as well as seminars, floral art demonstrations and workshops. There will also be a floral art and a photography competition.
